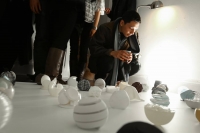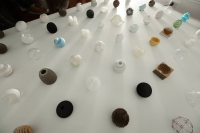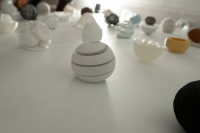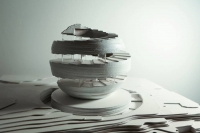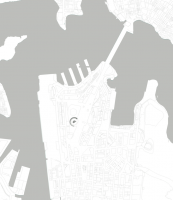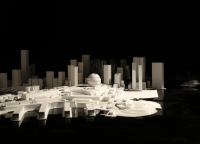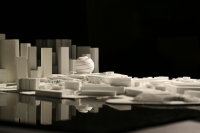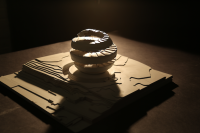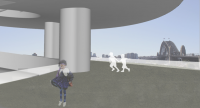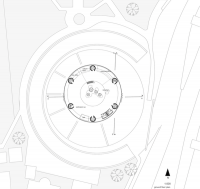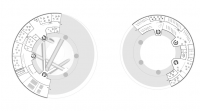Sphere School is a proposal for a new school situated on Observatory Hill, Sydney, Australia. The school is located within the northern periphery of the CBD. The design aims to be a new model for collaboration and integration in school environments with its distinctive spiralling form.
The sphere is 81 metres in height with a spiralling shape that creates a distinctive presence in the city landscape. The revolving/spiral shape was developed for the scheme of the design due to the program requirements.
The Sphere School is to address the projected growth of school-aged children in the vicinity of the area, consequently the building is to accommodate a preschool, a primary school and a high school.
For this diverse mix, it became necessary for a school that encourages collaboration as well as much needed outdoor learning spaces in the urban context.
To integrate such issues different iterations and concepts were explored involving the concepts of classrooms, pedagogy and testing of form through analogue and digital methods.
From such testing and experimentation the design for the school was developed. The main spiral form involves double floors that wraps around the sphere. It is supported with cores that act as vertical transportation. The internal planning of the school is intended to be open plan to accommodate the concepts of collaboration within the three schools. Additionally, for improved access and collaborations between floors there are tubes that run across the central void the building. These voids alternate between structural and escalators. The building also includes ample spaces for outdoor play spaces which also provide daylight to the internal spaces.

